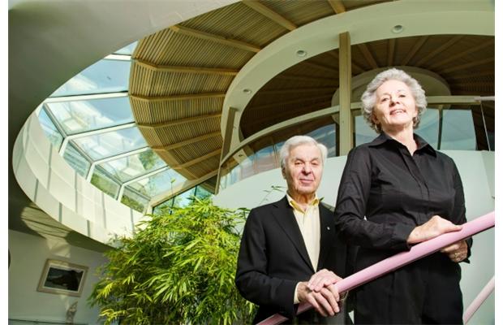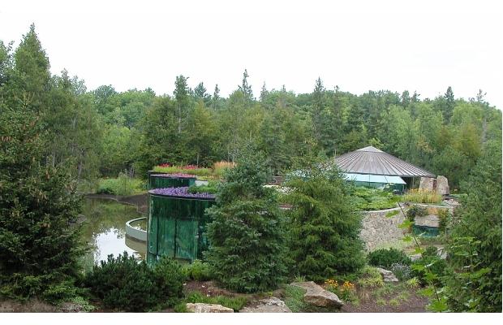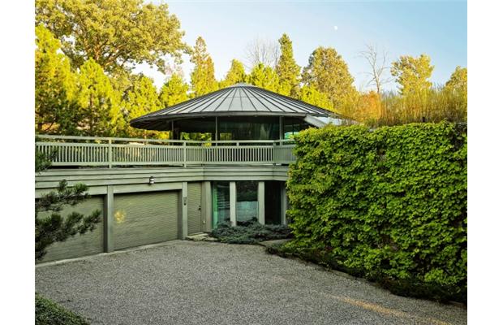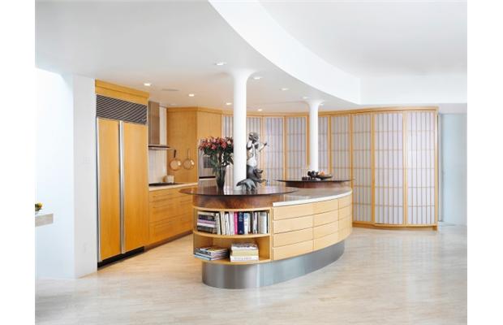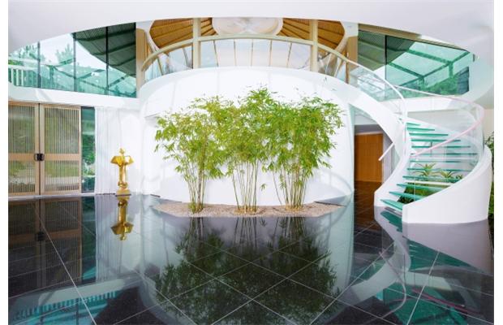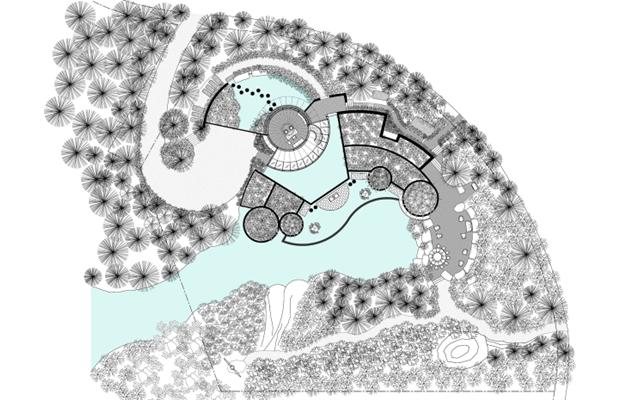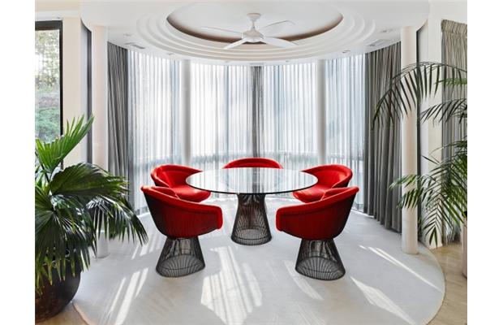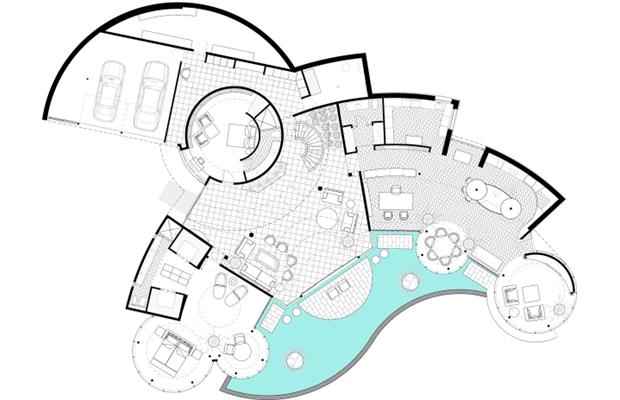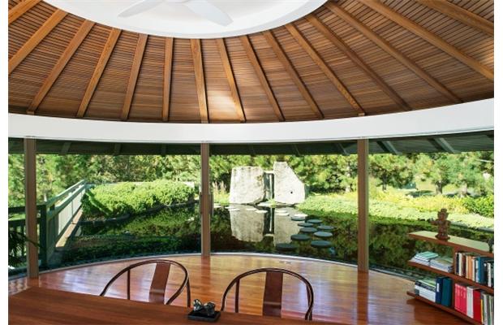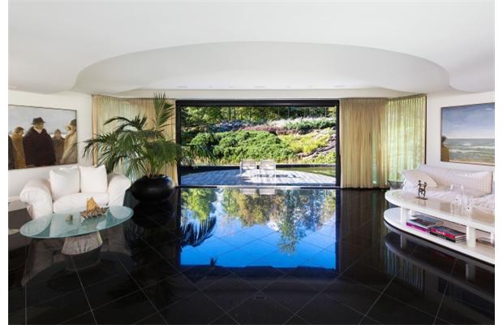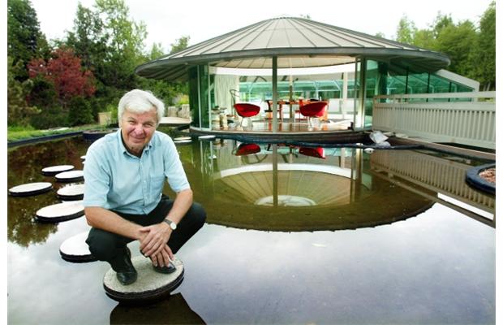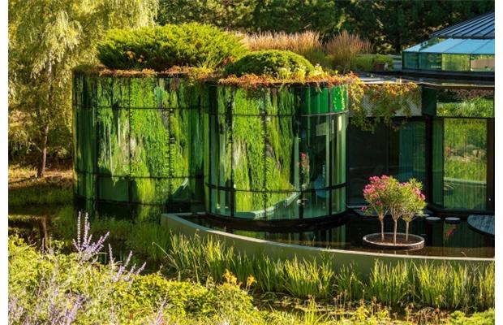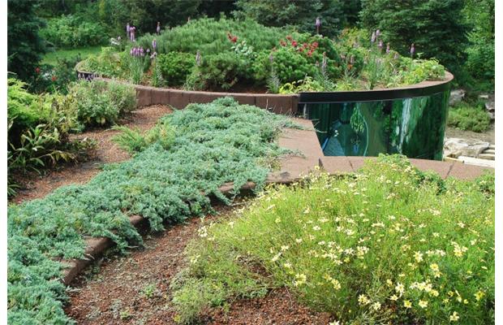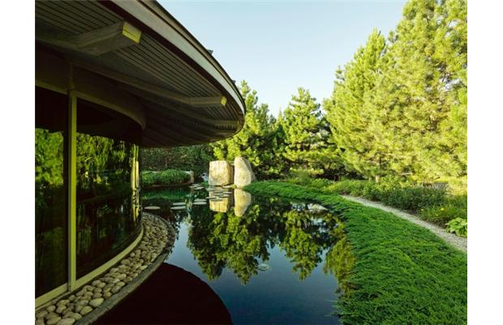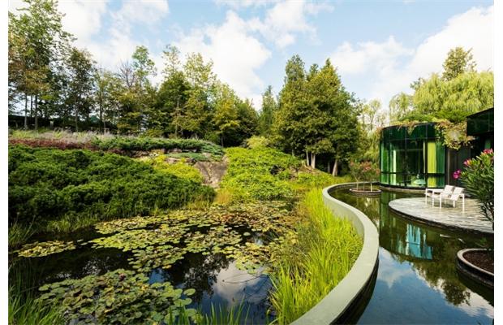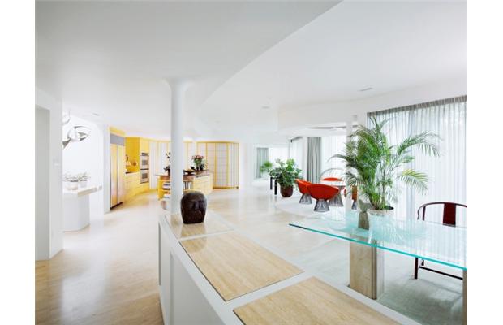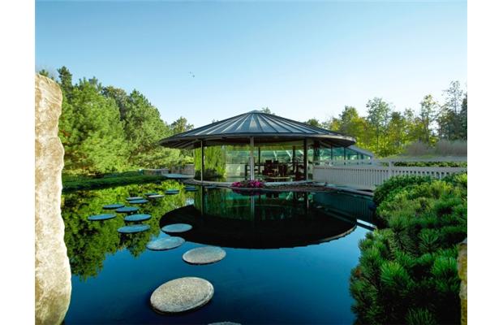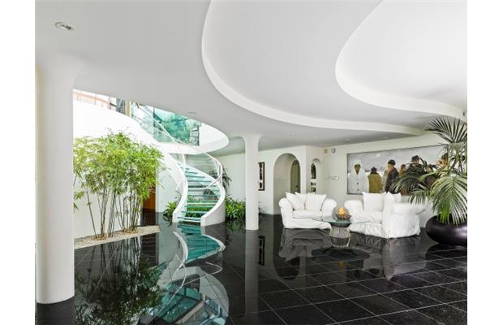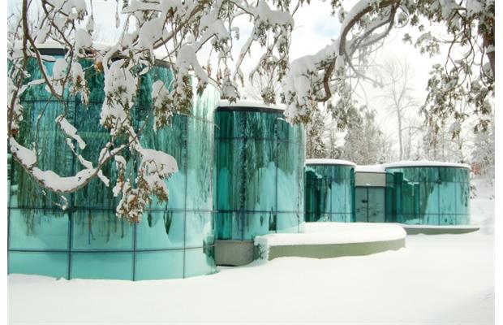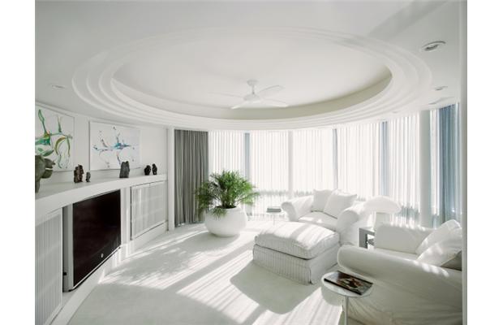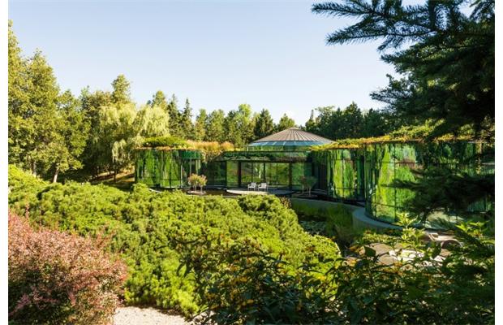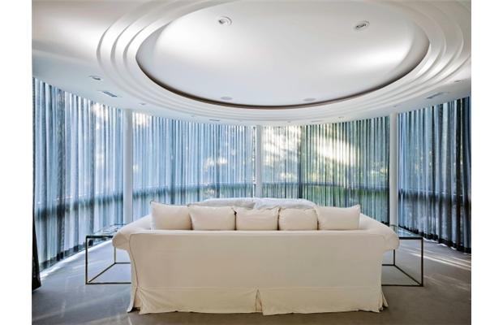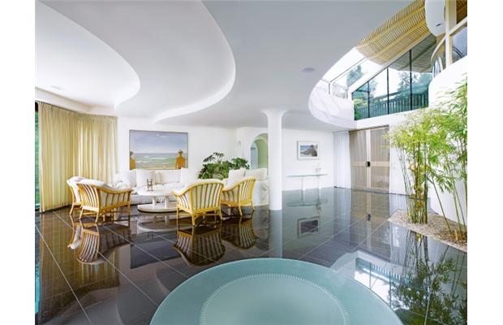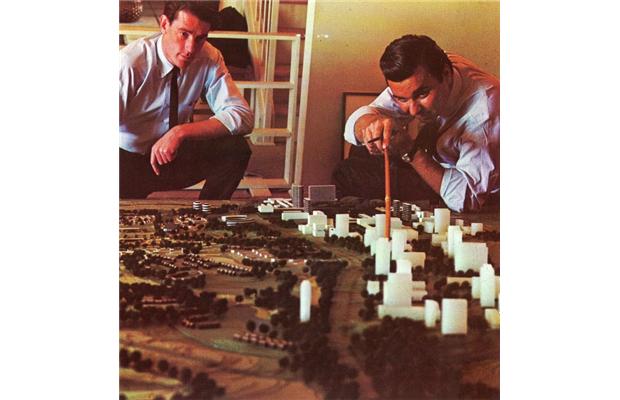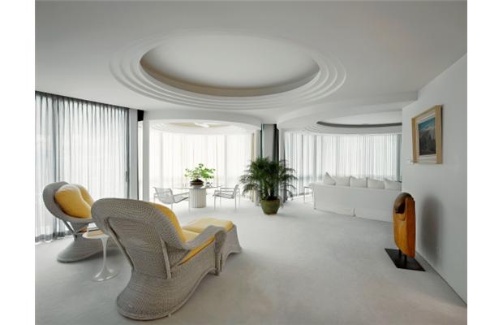
BY ANITA MURRAY, THE OTTAWA CITIZEN APRIL 6, 2014
OTTAWA — One of the most unusual homes in Kanata is going up for sale.
The forward-designed green home that Kanata founder Bill Teron built for himself a decade ago is listed on the Christie’s International Real Estate website for $2.75 million.
“This is, I think, an iconic architectural designer and an iconic landmark house in Canada, not just Ottawa,” says listing agent Marilyn Wilson, whose Marilyn Wilson Dream Properties Inc. Brokerage is the exclusive Ottawa affiliate of Christie’s.
The 5,600-square-foot home is set on three-quarters of an acre of rocky woodland in the exclusive Kanata Rockeries enclave off Goulbourn Forced Road on the edge of Kanata Lakes. It’s part of a 13-acre parcel Teron kept for himself when he gave up developing his garden city of Beaverbrook in the early 1970s. It was three decades before he returned to build his home.
The 81-year-old Teron, who declined an interview, did say via email that his “ideal dream home,” built in 2004, was one of the first in his “garden city successor” and sought to inspire its occupants. He used the home and the enclave as a test site to research new technology aimed at improving sustainability and it’s because of that research that he and his wife, Jean, are now reluctantly selling.
“That research work in Kanata Rockeries led to patents in Canada and patent pending in 35 countries,” he says, which means they’ll be required to travel frequently “to license this technology worldwide and to spend more time visiting new places.”
The unique home, designed and built by Teron on a private cul-de-sac, resembles a series of silos in mirrored glass that feature green roofs, rain water harvesting and a building block-type technology he has taken around the world.
“The entire large building site, including the roof of the house, are consumed by nature and gardens without a blade of grass to cut,” he says.
The south side of the home is almost all glass, angled to reflect the sun’s rays in summer, but collect them in winter, while the north side is virtually buried in a hillside to insulate it and to allow nature to effectively obscure the home from public view.
The circular theme is carried inside, where broad-stroked swirls of curvy architecture create a feeling of constant movement. From the sweeping glass staircase that leads to the round study on the second floor, to walls and ceiling details and even the oval-shaped kitchen counter topped with two raised discs, the circles are everywhere.
“There’s a flow that is just amazing and it’s very peaceful,” says Wilson. “Bill is about the simplicity and purity of things.”
Perhaps surprisingly, there are only two bedrooms, although one of those is the master suite, which takes up an entire wing and includes a sitting room, ensuite and dressing room.
“The volume of space is really important in the house,” says Wilson.
The foyer opens to the living room, where a wall of glass slides open to a lily-pad-like deck and Japanese water gardens that surround the home.
“Everywhere you look, you are surrounded by nature,” Wilson adds. “You are one with nature, but not in a way I have ever seen with any other home.”
To see the listing, go to christiesrealestate.com and search for Ottawa listings.
With Citizen files
© Copyright (c) The Ottawa Citizen

