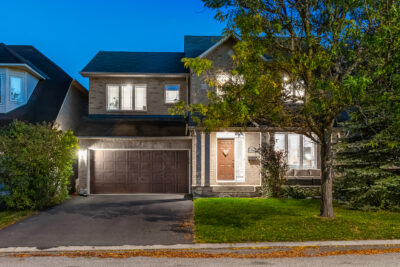Main Content
Elegant Family Home on Private Treed Lot in Morgan’s Grant
Discover this beautifully designed home, situated on a private, treed lot measuring 112x45 ft. As you enter, you’ll be welcomed by an open-concept living and dining area adorned with hardwood floors, crown molding, and recessed lighting. The gorgeous kitchen boasts maple cabinets and a sunny eating area, perfect for family gatherings. This home offers two cozy gas fireplaces—one in the distinctive family room, which is enhanced by tall windows, and another in the fully finished basement. The expansive lower level is a true highlight, featuring a spacious rec room with a wet bar, a den that can serve as an office or gym, a full bathroom, and ample storage space. The Primary suite is a luxurious retreat, complete with a generous closet and a 4-piece ensuite bathroom. Bedrooms 2, 3, and 4 are spacious with large windows and closets. Additional conveniences include a heated garage with a natural gas heater and insulated garage door, a new driveway installed in 2023, and a gas BBQ hookup for outdoor entertaining. Step outside to enjoy your fully fenced backyard, which boasts lush landscaping, a large deck, ideal for entertaining and an awning for added privacy. Roller privacy blinds on the front porch provide extra seclusion. The home also features a humidifier on the furnace (installed in 2018) and ceramic tile flooring in the foyer, kitchen, bathrooms, and laundry room. With its exceptional features, this captivating home is perfect for families and entertaining. Don't miss your chance to make it yours!





































Main
Second Floor
Basement
- Basement
- Central Air Conditioning
- Deck
- Fenced Yard
- Garage
- Treed Lot

