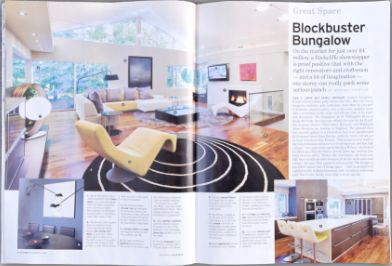
Great Space
On the market for just over $4 million, a Rockcliffe showstopper is proof positive that with the right renovators and craftsmen – and a lot of imagination – one storey can really pack some serious punch
TAKE A LARGE BUT FAIRLY ORDINARY modern bungalow. Knock several rather poky rooms into one. Hire top-notch designers, builders, and craftsmen. And what do you get? A dramatic transformation into a spacious, modern home with a combined family room and kitchen that is its heart and showpiece. The bungalow, at 55 Willingdon Road in Rockcliffe Park, was recently offered for sale for $4.25 million because owners Christopher Brennan and Stephanie James-Brennan are moving to England. The ground floor was recently gutted in a renovation that was spearheaded by designers hired from Europe, with the work carried out by local contractor Guy French. “The property lent itself to the transformation because it is contemporary and has high ceilings,” says real estate agent Marilyn Wilson, who helped the Brennans find the house several years ago and has now been hired to sell it. “Before the renovation, the trees outside were mostly invisible because of all the walls and small rooms,” she say. Now nature is a focal point. The bungalow has 8,000 square feet of living space – half at ground level and half in the walkout basement with its indoor swimming pool. But it’s the family room that is truly special.
-
- One of the family room’s chief ornaments is the table lamp in the form of a globe that resembles a heavenly body spinning in space. Most lighting, including the hanging lights in the family room, was made in Italy.
-
- The almost 1,500 square feet of combined family room and kitchen space boasts two-storey windows at each end, which allow light to flood in. In the left corner of the room (mostly not visible in this photo), a cozy sitting alcove looks out over a fish pond in the front garden.
-
- The black-and-white circular rug was designed by the home’s owners and handmade in India, with part of the purchase price going to poor villagers who live in the area where it was made.
-
- Lounge chairs and sofas are made by Ferlea of Italy. The cushions are silk.
-
- The dark, mysterious painting that provides a focal point in the room could be London fog, a darkened room, or almost anything. “The picture has a calming effect,” says real estate agent Marilyn Wilson. “Most people entering the room first think it is a television.”
-
- Large leather cushions give the children a place to sprawl in front of the television. The removable glass top doubles as a coffee table.
-
- The gas fireplace is surrounded by marble, with a TV and modern art above.
-
- Five-inch walnut floors from Spain set the tone throughout the house. The floors are heated from underneath.
-
- The kitchen, located at the far end of the family room, features an 18-foot-long island with tons of refrigerated storage space in deep hydraulic drawers. In this kitchen, adults sit in the high chairs, children in the low ones.
-
- Miele appliances include an induction stove, double convection ovens, a warming oven, a vegetable/fish steamer, a cup-warming drawer, a cappuccino maker, and two dishwashers.
-
- The fridge and wall storage space are hidden behind cabinetry made by Ottawa area firm Gruber Custom Furniture.
-
- The formal dining room is deliberately simple. The owners believe that minimal distractions ensure that food and table talk reign supreme.
© The Ottawa Magazine
