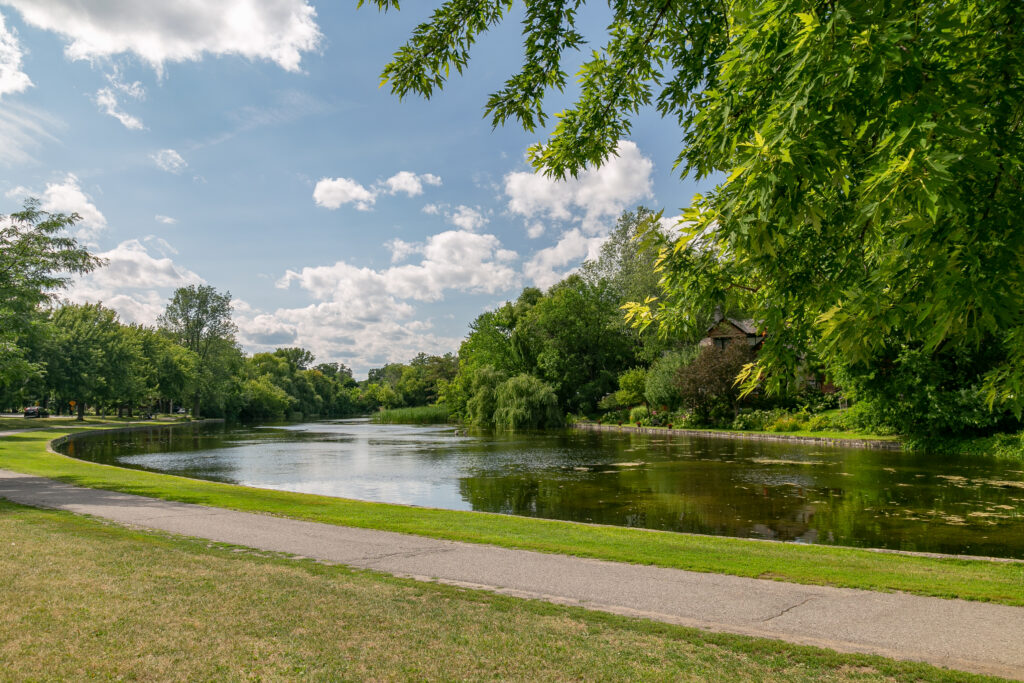BY MARILYN WILSON, THE OTTAWA CITIZEN October 29, 2014
At 45 storeys, Icon will be Ottawa’s tallest condo tower.
Claridge Homes is about to break ground on Icon, enabling the residential market to soar to new heights — 45 storeys to be exact — making it the highest condo building in the city.
Bill Malhotra, Claridge’s founder and president, describes Icon as a “high-class architectural building.”
“It’s one of the very few mixed-use buildings,” he says, citing the retail, offices and condos that will be a part of the building.
He’s so sold on it, in fact, that he has plans to move both himself and his company to the site. He’s eyeing a 6,000-square-foot penthouse on the top floor for himself, enjoying sweeping views of the city, as well as taking two floors near ground level for Claridge’s offices.
The building owes its sleek design, including its signature curved balconies, to Hariri Pontarini Architects, a firm based out of Toronto.
“It’s a different architecture,” Malhotra says in a recent interview. “We brought an architect from Toronto who is highly regarded by the City of Ottawa planning branch.”
The Malhotras initially wanted Canadian Frank Gehry, “a real icon architect” to design the Icon, he says. He and his son Neil even flew to Los Angeles to discuss the project with him, but in the end a deal never came together, despite Gehry’s interest.
Ultimately, Claridge chose to work with David Pontarini to create “a building which will put Ottawa on the architectural map of the world,” Malhotra says.
Looking at the design of Icon and those of other projects by Hariri Pontarini Architects (which include the Richard Ivey Building at Western University and the stunning Shangri-La Hotel in Toronto), this is entirely possible.
Design is just one factor in the planning of a building. Another important thing to consider is location. Icon, which will occupy the corner of Preston Street and Carling Avenue, “has beautiful landscapes around it … and it’s still considered downtown,” Malhotra says.
He anticipates the area will become a hub for restaurants and entertainment within the next decade. It’s “a gateway to downtown Ottawa.”
Though the surrounding area is a draw in terms of recreational and retail facilities, the building itself will also offer many amenities. The ground floor of Icon will house a restaurant; the next two levels will be Claridge offices; and there will be a party room, yoga room, guest suites, a billiard room and a swimming pool for residents.
Icon was initially going to be a 10-storey building but, Malhotra explains, “the city is looking for intensification,” so was willing to upgrade zoning to accommodate 45 floors.
According to Malhotra, “it’s an icon for the city” and you’ll be able to see its mark on the skyline when it’s complete in December 2018.
