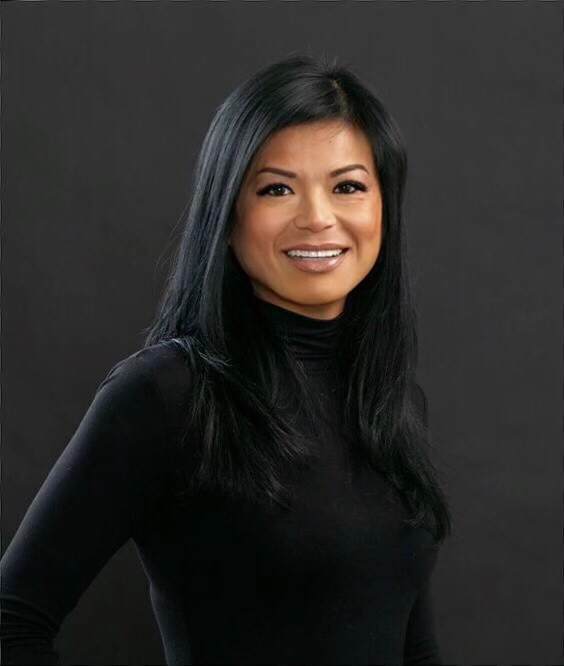Main Content
Beautifully Appointed Semi Designed by Barry Hobin
Beautifully appointed Semi designed by Barry Hobin & Associates in Wateridge Village with 2,565 sq ft including basement. This contemporary home provides a bright, sun filled open floor plan featuring 9' ceilings on the main floor with hardwood & potlights throughout. The gorgeous contemporary kitchen features stone counters, stainless steel appliances with gas stove & large island with seating. The open concept main floor has a flowing living & dining room. The 2nd level boasts large windows, hardwood floors & laundry room. The stunning master suite has a spacious custom walk-in closet and an ensuite bathroom with oversized shower, soaking tub, 2 sinks & heated towel rack. There are 2 additional bedrooms both with walk-in closets. The basement has a full bathroom, crafts room and huge rec room with gas fireplace This exciting new neighbourhood with beautiful parks and nature trails is just steps to the Ottawa River & only minutes to downtown, Beechwood Village, and Monfort Hospital.
- Basement
- Central Air Conditioning
- Fireplace
- Garage

